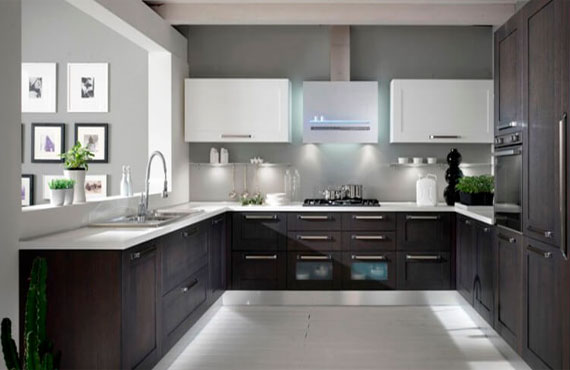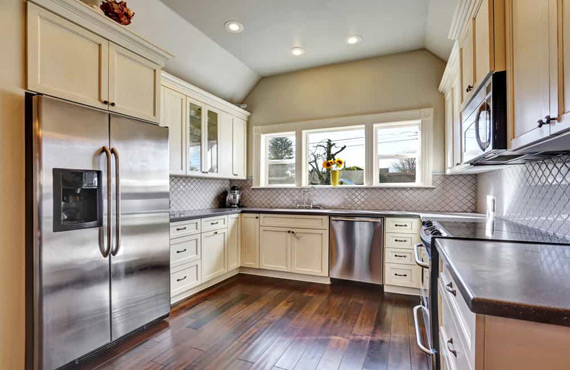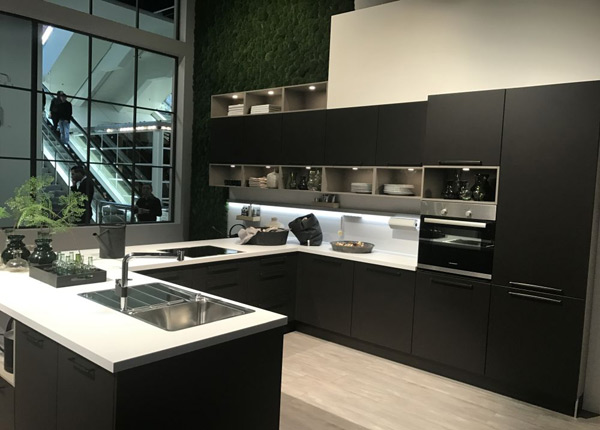A U-shaped kitchen is a kitchen design that features three walls lined with cabinets and appliances. Being an efficient kitchen designed for one primary cook it is an efficient design that frees up floor space. U - shaped kitchen maximizes the wall space by using the walls for cabinets and appliances. Its U-shaped design makes it easy for chefs and homeowners to access various areas of the kitchen without needing to walk across the room.




This sort of kitchen needs more floor space as the counter runs along 3 sides of the room, making a U shape. A modular kitchen designer recommends to go for this kind just on the off chance that you can have 8 to 9 feet space between the two inverse counters to give adequate space of 4 feet for dealing with every one of the 3 sides. If your home has an enormous kitchen space, you could possibly fit a U-shaped modular kitchen format in it.